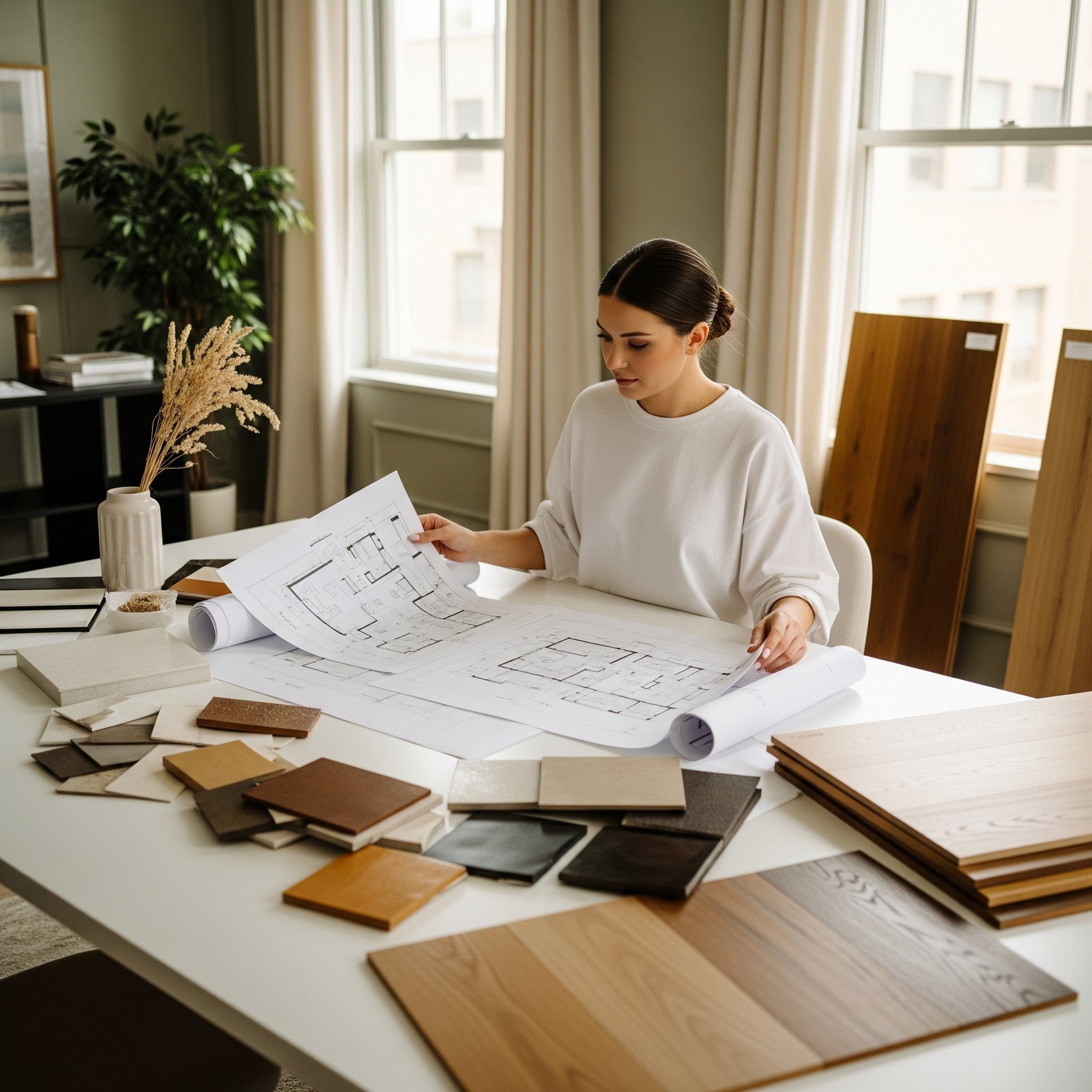
design Consultations
Before you call the contractor for an estimate, call the designer.
Here’s why: your contractor builds things—but they’re not trained to design them. And as much as we love a good GC, they can’t price what hasn’t been planned. That’s where we come in. Working with an interior designer at the very beginning ensures you have a clear vision, functional layout, finish direction, and defined scope before the first quote rolls in. Without that? You’re asking for a ballpark based on a blueprint written in pencil. Starting with design means your contractor gets a detailed roadmap of exactly what they’re building—and you get an estimate that actually reflects your goals, style, and real-life needs. Design first. Bid second. Build smart.
Start Smart With A Pro By Your Side
All services will begin with one of our consultations. Larger renovations will typically require more of an exploratory phase. Let’s have a conversation and find out which will suit your project best. Give us a call today.
Pro-Start Design Consultation $247
“All brains, no fluff—let’s talk design.”Our 2-hour design consultation gives you expert insights, real-time feedback, and a candid walkthrough of your space. It’s the perfect launchpad for confident, DIY-friendly design decisions—because guesswork isn't a strategy.
Who This is Perfect For:
This is for the savvy homeowner who’s ready to take the design wheel—but wants a professional co-pilot to kickstart the journey. Whether you're renovating a fixer-upper, planning a refresh, or tackling a DIY project with Pinterest boards galore, this session is your design GPS. You know what you like (or at least what you don’t), and you’re looking for expert clarity, seasoned advice, and someone who knows the difference between “ooh pretty” and “oh no, that’s structural.”
Perfect if:
You’re managing your own renovation or redesign but want expert insight before making big decisions.
You have samples, ideas, or inspo pics but aren’t sure how to pull it all together.
You’re stuck between five shades of beige and need a firm but friendly nudge.
You want to avoid costly mistakes and boost your design confidence.
What’s Included:
The Pro-Start Consultation is a 1:1, up-to-2-hour walk-and-talk design strategy session on site. We’ll stroll your space, go over your questions, color palettes, finishes, samples, floor plans, and layout ideas. Ask anything—seriously. I’ll bring my designer brain and honest opinions.
This is your moment to get real, professional feedback before you pull the trigger on paint, tile, layout changes, lighting, furniture placement, or those impulse buys you’ve been eyeing. You take the notes, and I’ll help you make sure they actually make sense.
Think of it as your DIY safety net—because even the best plans need a blueprint with backup.
“Because dreaming big shouldn’t mean budgeting blind.”Exploratory Site Survey & Project Roadmap™ $497
Big Vision? This in-depth Site consultation + custom Project roadmap is your go-to starting point when you're ready to renovate but need clarity on what’s possible, Developing a budget, and where to begin.
Who This is Perfect For:
This service is made for the bold dreamers—the “we want to knock down this wall, add a soaking tub, build a coffee bar and maybe a pool” kind of homeowner. You have big ideas but no clue what’s possible, what’s practical, or what it will cost. A solid plan and reality check is needed. You’re craving clarity, cost ranges, and a realistic path forward—not another Pinterest board.
Perfect if:
You have a vision, a wish list, and a whole lot of questions.
You’re not sure what’s doable—or what’s going to blow the budget.
You’re wondering—”What is my budget?”
You need help figuring out scope, priorities, and where to even begin.
You want expert eyes (and measurements) before contractor bids.
What’s Included:
This in-depth service kicks off with a 2-hour onsite walkthrough where we get into the real stuff: What’s working, what’s not, and what your dream transformation could look like. We’ll talk space planning, layout limitations, potential structural issues, material preferences, and what’s driving your vision—from function to finish level.
We’ll take site measurements, photos, and notes like we mean it. After the walkthrough, we’ll roll up our sleeves and get to work behind the scenes—partnering with trusted contractors or subs if needed—to deliver a complete Design Roadmap within 1–2 weeks.
Your custom roadmap includes:
A clearly defined Scope of Work
A Preliminary Budget Estimate
A rough Project Timeline
Professional insight on what’s possible, what’s smart, and what to hold off on
It’s your renovation reality check—but make it visionary. You’ll walk away with the confidence to move forward, the knowledge to make informed decisions, and a clear, honest view of what it’ll take to financially bring your dream to life.

enough about us, we want to hear from you