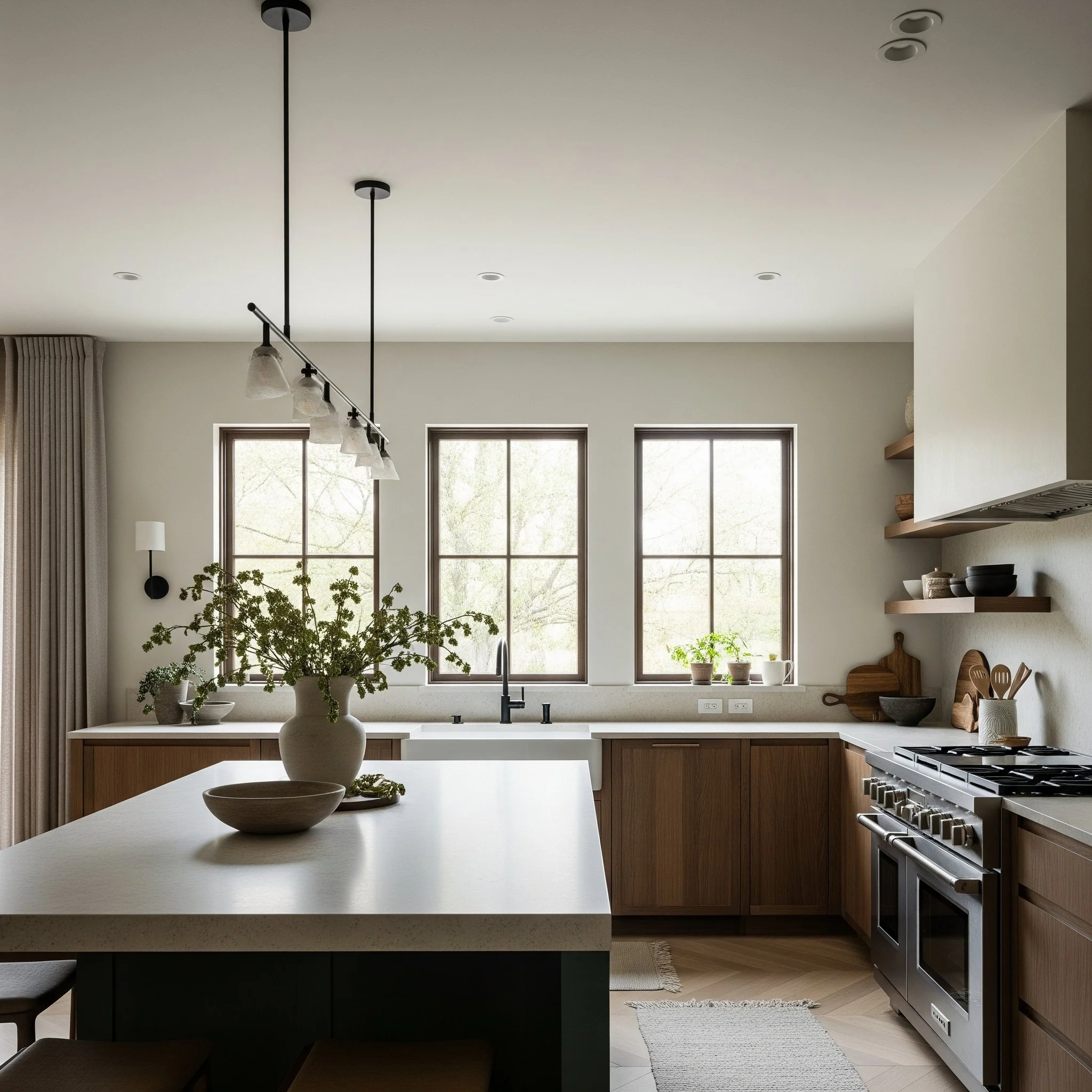
Kitchen & Bathroom Design Services
Beautiful. Functional. Personal. That’s how your kitchen and bath should feel.
KITCHEN + BATHROOM REMODELS and RENOVATIONSKitchen & Bathrooms—the two hardest working rooms in your home
"Because kitchens and baths deserve better than builder-basic.”#1. Essential Remodel Package
Our Essential Remodel package focuses on upgrading your existing kitchen or bath layout with elevated materials, curated fixtures, and stylish function—without a full renovation.
#2. Elevated Renovation Package
Our Elevated Renovation package offers full-service design and planning for your kitchen or bath renovation—from reimagined New layouts to luxury-level finishes.
Who This is Perfect For:
One of these offerings are for the homeowner who's ready to finally upgrade the heart and soul of their home—the kitchen or bath (or both!). #1—You’re tackling a cosmetic remodel with upgraded materials, finishes, and fixtures. Everything else remains the same. #2—You’re tackling a full renovation that includes re-designing your existing layout, possibly removing walls, adding or removing tub, moving plumbing and electrical as well as upgrading materials and finishes. Both packages are built for upgraded results.
Perfect if:
You’re planning a kitchen or bath renovation and need expert design and layout guidance
You’re overwhelmed by tile options, cabinet styles, and plumbing fixture finishes
You want a cohesive, functional, and drop-dead gorgeous result
You’ll need construction and technical drawings packet
This is not a one-size-fits-all package—this is custom-crafted, layout-improving, vibe-enhancing design that takes your kitchen and/or bath to the next level.
What’s Included:
We’ll start with a deep-dive consultation, review your existing layout and goals, and create a concept that elevates function, flow, and finishes. Whether we’re moving plumbing lines or just replacing cabinets and countertops, you’ll receive a full-scope design plan with every detail nailed down—so construction bids are more accurate and installations run smoother.
Deliverables may include:
Project Intake + Space Assessment
Layout Optimization (for renovations) or Fixture/Finish Upgrades (for remodels)
Conceptual Design Roadmap + Moodboards
Floor Plan Revisions, Elevations, and Cabinet Drawings
Selections for:
Cabinetry + Hardware
Countertops
Backsplash + Wall Tile
Plumbing Fixtures
Lighting Fixtures
Paint/Finish Palette
Appliances (as applicable)
Mirrors, Accessories
Up to 2 Edits
Finalized Spec Sheets & Vendor Shopping List
Optional In-Person Trade Walkthroughs + Onsite Consultations
You’ll walk away with a fully developed kitchen or bath design plan ready to hand off to your builder—or bring us in for a more hands-on project management experience.

enough about us, WE WOULD LOVE TO HEAR FROM YOU